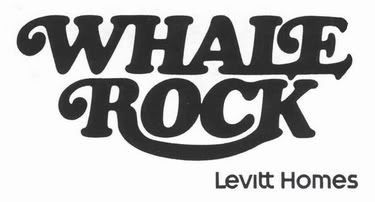WHALE ROCK
R I C H M O N D , V A .
Location: Richmond* (Chesterfield County), Va.
Constructed by Levitt Homes, Inc. (Starrett).
Opened for sales in 1976.
Construction completed in 197X.
Sample homes were located on Belmont Road (Route Va. 651) at Heatherhill Drive (unconfirmed).
* Although the mailing address for Whale Rock is Richmond, the community is actually located just outside the City of Richmond in Chesterfield County.
The 1976 Brochure and Houses:
Courtesy Jeffrey Auchter, Paul Lisicky
COMMUNITY PROFILE
Not yet available.
STANDARD FEATURES
Not yet available.
LOCATION MAP
Not yet available.
HOUSES
Tour all four sample homes and select the style of your new home in Whale Rock.
AGECROFT
Split Level. 3 Bedrooms, 1 Bath, Dining Room with Sliders to back lawn, 1- or 2-car Garage Optional, Finished Lower Level with Family Room, 4th Bedroom, and Laundry-Utility Room Optional.
BERKELEY
Bi-level (Hi-ranch, Split Foyer). 2 Bedrooms, 1 Bath, Formal Dining Room, Attached Exterior Storage 1- or 2-car Garage Optional, Finished Lower Level with Family Room, 3rd Bedroom, Den, Bath, and Laundry-Utility Room Optional.
CLAREMONT
1-1/2 Story (Cape Cod). 2 Bedrooms, 1 Bath, Kitchen-Family Room with Sliders to back lawn, Separate Laundry-Utility Room, Finished Second Floor with 2 Bedrooms, Bath, and Loft Area Optional, 1- or 2-car Garage Optional, Basement Optional.
DEVON
Rancher. 3 Bedrooms, 1 Bath, Kitchen-Family Room with Sliders to back lawn, Laundry Room with Storage, Attached Exterior Storage, 1- or 2-car Garage Optional, Basement Optional.
LEVITTOWNBEYOND ADDS...
The rendering shown for the Claremont model is incorrect: the garage is shown adjacent to the bedroom wing where it should be at the opposite side of the house adjacent to the Living Room. This error was common for awhile--though typically in newspaper ads, not the brochure--particularly for communities in other states, like Northview Estates and Northampton Estates in Maryland and Arbor Meadows and Ivy Meadows in New Jersey. (A better quality--and correctly depicted--rendering and floor plan for the Claremont model can be viewed at the Ivy Meadows community page, where this model is known as House A.)
Page last revised 16 October 2010.
