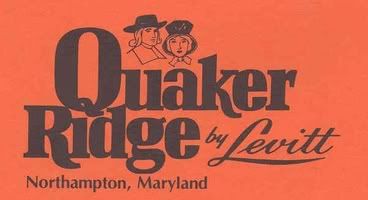QUAKER RIDGE TODAY
View current photos and current information on Quaker Ridge at Northampton here.
THE COMMUNITY
New Orchard Drive
New Orchard Drive is the main entrance to the community from Harry S Truman Drive.
Photo coming soon.
Butterworth Lane
Photo 1 View from Birwood Court. (1/3/2005)
The back of the home at right is a Calvert model. Across the street is a Jameson model. The back of the home at left is a Model 100-101 (see rendering and plan) offered in the adjoining community of Arcadia at Northampton and Arcadia at Lake Village in Bowie. Note that although this home looks like the contemporary version from the Arcadia houseline, it is finished with tradtional double-hung windows, which appear to be original to the home. Clearly, the traditional windows were used instead of the bronzed aluminum sliding windows as in the Arcadia version so that this home would fit architecturally with the traditional houseline of Quaker Ridge (and likely to make use of the same materials specified for the other Quaker Ridge homes). Two additional Model 100-101 homes can be found in Quaker Ridge: one directly across the street on Butterworth Lane, the other near the westerly end of Woodlawn Boulevard amongst the Quaker Ridge models. LB.com cannot confirm whether this model was part of the intial Quaker Ridge houseline, or whether they were simply back-orders from the adjoining Arcadia at Northampton. However, there are indications that this model was part of the initial houseline, but was quickly discontinued for one reason or another. The fact that the exterior of the house was retrofit for traditional finishes suggests an intent for it to become part of the traditional houseline on a long-term basis; Levitt comunities of the early 1970s frequently mixed traditional and contemporary exteriors, so these homes would likely have been built to their contemporary Arcadia specifications. In addition, these three homes have garages--consistent with the entire Quaker Ridge houseline--where the Arcadia houseline had only carports. While this model might have sold well in the Arcadia community, it might not have done as well in Quaker Ridge, where there was a more varied houseline, likely the reason for dropping this model from the Quaker Ridge houseline.
Drexelgate Lane
Photo 1 Looking north from Cascade Lane. (1/3/2005)
Photo 2 Looking west from Cascade Lane. (1/3/2005)
Folcroft Lane
Photo 1 Looking south. (1/3/2005)
Photo 2 Looking south. (1/3/2005)
Cedarhollow Lane
Photo 1 Looking south at the transition from the Quaker Ridge community to the Northahmpton Estates community. (1/3/2005)
THE HOUSES
Ascot
Photo 1 (//2004)
The Ascot is generally situated at an angle on the lot, allowing both the garage and front door to face the street, while the sliders on the side of the house can partly face the back lawn.
Photo 2 Front view of house on corner lot. (1/3/2005)
Photo 3 Front and side view. (1/3/2005)
Photo 4 Side and rear view. (1/3/2005)
Calvert
Photo 1 Front view. (1/3/2005)
Photo 2 Front view. (1/3/2005)
Photo 3 Rear view of home with optional walk-out basement, necessitated by natural topography. (1/3/2005)
Jameson
Photo 1 Front view of home with optional Brick Front. (1/3/2005)
Photo 2 Front view of home with optional Brick Front. (1/3/2005)
Photo 3 Front view. (1/3/2005)
Raleigh
Photo 1 Front view. (1/3/2005)
Photo 2 Front view of home with optional 2-car Garage. (1/3/2005)
Photo 3 Front view of home with optional 2-car Garage. (1/3/2005)
Unidentified Model
Photo 1 Front view. (1/3/2005)
Photo 2 Front and side view. (1/3/2005)
Note how windows at side and rear of the house are aluminum sliders; this trend developed in the early 1970s and appeared in the final phase of Quaker Ridge.
Photo 3 Front view of home with optional 2-car Garage. (1/3/2005)
Photo 4 Front view of home with optional 2-car Garage and brick front. (1/3/2005)
.
