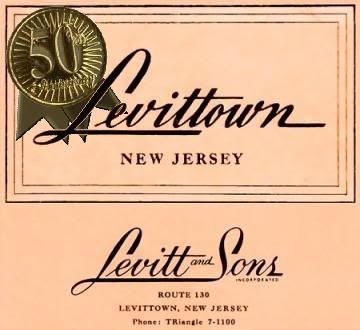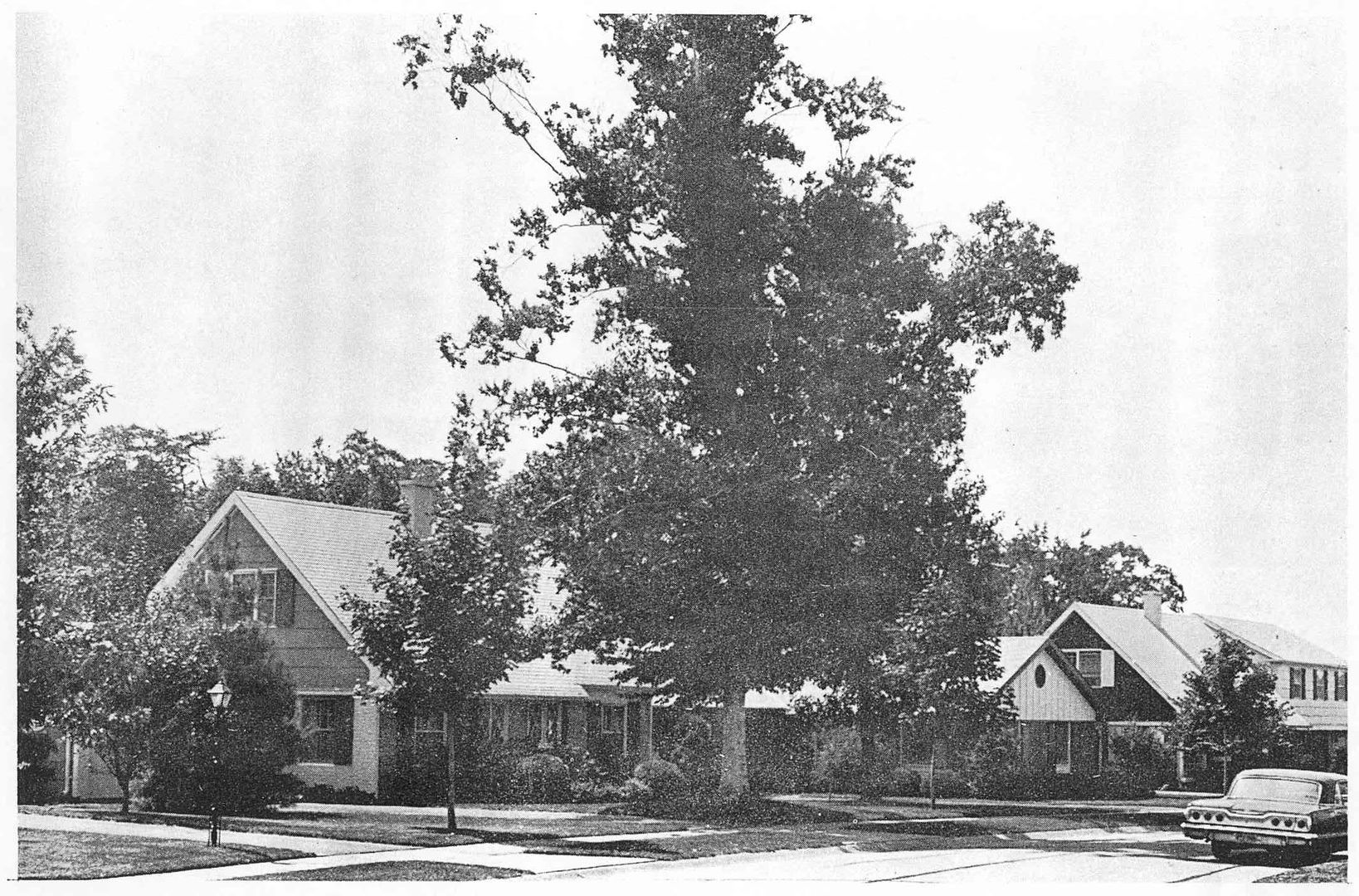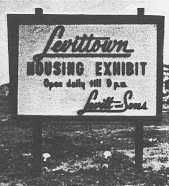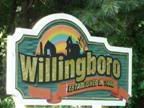
LEVITTOWN
N E W J E R S E Y
"...a good place to live"
LEVITTOWN
N E W J E R S E Y
"...a good place to live"

(Click to view larger photo)
Levittown, N.J. c. 1960
Source: Know Your Town
The Brochure and Houses for 1960:
BOOKLET
View the original Information Booklet introducing Levittown, N.J. and the 1960 homes The booklet features a brand new House B--the one-story model, now available in two exteriors--that includes not only a Family Room, but also aluminum Sliding Glass doors to the back lawn that let the outdoors right into your home!
1. Cover
2. Foreward
3. Houses, Schools and Swimming Pools
4. Prices and Terms
5. Shopping, Telephones, Standard Features, and the Levittown Exhibit
6. Directions
HOUSES
Tour all six sample homes and select the style of your new home in Levittown. In addition to the four home plans that you have come to know at Levittown, two completely new homes are being introduced that will offer an even greater selection and variety in this wonderful community. These fine new homes are available in Levittown's Windsor Park neighborhood on large, wooded homesites. You're sure to find the home at Levittown that you've always dreamed of! And remember, at Levittown, there are no hidden charges--"the price we say is the price you pay!"
HOUSE A
RENDERING
PLAN Source: House & Home magazine
1-1/2 Story (Cape Cod). 4 Bedrooms, 2 Baths, Covered side entry, Living Room with door to back lawn, Front-facing Kitchen with Serving Counter to separate Dining Area, Folding Screen between Living and Dining Areas, One-car Garage.
HOUSE B
RENDERING
PLAN Source: House & Home magazine
Rancher. 3 Bedrooms, 2 Baths, Covered Entry, Entry Foyer with Guest Closet, Laundry Room with space for Future Dryer, Corner Living Room, Formal Dining Room, Front-to-rear Kitchen-Family Room with Sliders to back lawn and Garage Access, Oversized One-car Garage.
HOUSE C1
RENDERING
PLAN Source: House & Home magazine
2-Story Center-hall Colonial. 3 Bedrooms, 2-1/2 Baths, Covered Entry, Entry Foyer, Front-to-rear Living Room, Formal Dining Room with built-in China Closet, Kitchen with Separate Wall Oven and Countertop Range, Serving Counter to Family Room, Rear Family Room with door to back lawn, Laundry-Utility Room with Washer and Dryer and Garage Access, Master Bedroom with two Walk-in Closets, One-car Garage.
HOUSE C2
RENDERING
PLAN Source: House & Home magazine
2-Story Center-hall Colonial. 4 Bedrooms, 2-1/2 Baths, Brick Front, Entry Foyer, Front-to-rear Living Room, Formal Dining Room with built-in China Closet, Kitchen with Separate Wall Oven and Countertop Range, Serving Counter to Family Room, Rear Family Room with door to back lawn, Laundry-Utility Room with Washer and Dryer and Garage Access, Master Bedroom with two Walk-in Closets, One-car Garage
In addition to the delightful homes described above, you will now find two more homes that are available exclusively in the Windsor Park section of Levittown, N.J.:
COUNTRY CLUBBER
RENDERING
PLAN
1-1/2 Story. 4 Bedrooms, 3 Baths, Front Portico or Overhead Trellised Entry, Cut Stone Front, Entry Foyer, Living Room with Bay or Box Window and Fireplace set into Wood Paneled wall, Formal Dining Room, Kitchen with Separate Wall Oven and Countertop Range, Dishwasher, Serving Counter to Family Room, Rear Family Room with Sliders to back lawn, Laundry Room with Washer and Dryer and Garage Access, First-floor Master Bedroom with Dual Closets, Guest Bath with Wall-wide Vanity area, Upper Level with Two Bedrooms, Bath, Attic Storage areas accessible from upper hall and bedroom, Oversized Two-car Garage with Storage Area. Available in traditional or contemporary exterior.
MANOR HOUSE
RENDERING
PLAN
2-Story Center-hall Colonial. 4 Bedrooms, 2 Baths, 2 Lavatories, Columned Portico or Covered Front Entry, Brick Front, Entry Foyer with Turned Staircase, Front-to-rear Living Room with Fireplace, Formal Dining Room, Wood-Paneled Library with built-in Bookcases, Eat-in Kitchen with Separate Wall Oven and Countertop Range, Dishwasher, Windowed Countertop area, Service Door to back lawn, and Garage access, Laundry Room with Built-in Ironing Board, Utility Room, Master Bedroom with Dressing Area and Walk-in Closet, Master Bath with tub and separate Glass-enclosed shower, Dual Main Bath with separate Lavatory, Attic Storage accessible with Pull-Down Stairway, Oversized Two-car Garage. Available in traditional exterior with Columned Portico or Provincial exterior with Covered Entry.
LEVITTOWN, N.J. MAIN PAGE
View the Levittown, N.J. main page for all the information about Levittown, N.J., including advertisements, news articles, and commentary from LB.com.
1958 1959 1960 1961 1962 1963 1964
1965 and Beyond: Levittown Reinvented
Please visit the Levittown, N.J. main page for links to the communities of Willingboro, starting with Garfield Park at Willingboro and Country Club Ridge.
Page last revised 8 December 2009

