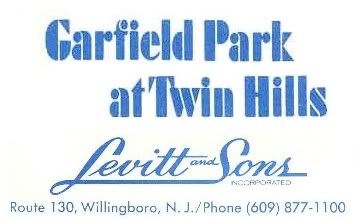
GARFIELD PARK
AT
TWIN HILLS
W I L L I N G B O R O , N. J .
GARFIELD PARK
AT
TWIN HILLS
W I L L I N G B O R O , N. J .
Location: Township of Willingboro in Burlington County, N.J.
Constructed by Levitt and Sons, Inc. (Delaware)
Open for sales September 21, 1969.
Construction completed in 1971.
Garfield Park at Twin Hills Exhibit Center and sample homes located on Rockland Drive off Pennypacker Drive and Route U.S. 130.
Approximately 300 homes planned.
496 homes constructed (includes 43 homes in the Fairmount Park neighborhood).
Does not include 448 homes of the Country Club Ridge houseline in the Twin Hills neighborhood west of Twin Hill Drive and along the southerly side of Tiffany Lane between Twig Lane and Bridge Street.
Street naming: Alliterative by section name.
Official web site for the Township of Willingboro.
The 1969 Brochure and Houses:
Courtesy Paul Lisicky
PRICE LIST
View the Price List for the homes and homesite options.
Tour all six sample homes and select the style of your new home in Twin Hills. Two-car garages and premium homesites are available. Twin Hills is the grand finale of the Garfield Park communities at Willingboro.
KENSINGTON
Rancher. 3 Bedrooms, 2 Baths, Entry Portico with dentil finish and brick front, Formal Dining Room with Sliders to back lawn, Eat-in Kitchen with windowed countertop work area, Laundry-Utility Room with Garage access, One-car Garage.
AMHERST
Side-hall Colonial with Gambrel Roof and Shed Dormers. 3 Bedrooms, 2-1/2 Baths, Entry Foyer, Formal Dining Room with Sliders to back lawn, Eat-in Kitchen with spindle partition to Dining Room, Laundry-Utility Room with Garage access, One-car Garage with Overhead Storage and Pull-down Stairway, Optional Central Air-Conditioning, Optional Rear Patio with Arbor.
BUCKINGHAM
Rancher. 3 Bedrooms, 2 Baths, Cut Stone front, Covered Entry, Entry Foyer with Dual Closet, Living-Dining Room with Optional Fireplace, Front-to-Rear Kitchen-Family Room with Sliders to back lawn, Laundry-Utility Room with Garage access, One-car Garage with Overhead Storage and Pull-down Stairway, Optional Two-car Garage.
OVERBROOKE
Rancher. 4 Bedrooms, 2 Baths, Brick front, Covered Entry, Entry Foyer with Dual Closet, Living-Dining Room, Front-to-Rear Family Room with adjoining Breakfast Alcove and Sliders to back lawn, Kitchen with Pass-through Counter to Family Room, Laundry-Utility Room with Garage access, One-car Garage with Utility and Storage Areas, Overhead Storage and Pull-down Stairway.
GRAMERCY
Center-hall Colonial. 4 Bedrooms, 2-1/2 Baths, Brick front, Entry Foyer, Front-to-Rear Living Room with box window, Formal Dining Room with box window, Family Room with Sliders to back lawn, Kitchen with Breakfast Alcove and Serving Counter, Laundry-Utility Room with Garage access and Service Door to side lawn, Two-car Garage with Overhead Storage and Pull-down Stairway.
NEWPORT
Bi-level (Hi-ranch, Split-foyer). 3 Bedrooms, 1-1/2 Baths, Brick front with Columned Portico, Covered Entry, Entry Foyer, Formal Dining Room, Eat-in Kitchen, Lower level Recreation Room with Sliders to back lawn, Laundry Room, Garage Access, Optional lower level Bedroom 4, Optional lower level Bath 2 in place of Lavatory, One-car Garage with Utility Area and Service Door to back lawn.
GARFIELD PARK AT TWIN HILLS
IN FAIRMOUNT PARK
As the Twin Hills neighborhood was nearing full buildout in 1970, construction and sales of the Garfield Park houseline continued in the new Fairmount Park neighborhood. Homesites in the Fairmount Park section were not advertised as an independent or new section, but rather simply as part of Garfield Park at Twin Hills. The Garfield Park exhibit area remained on Rockland Drive. Other than by selecting a homesite on a map, a prospective customer would not have known that the additional homesites were not in the Twin Hills neighborhood. At the same time, Fairmount Park was also being developed with with 93 town houses of the Rittenhouse Park houseline as Rittenhouse Park II. Fairmount Park itself was not marketed as a separate community within Willingboro, but served as the closeout of Levitt and Sons' operation in Willingboro. Fairmount Park is the smallest of the Willingboro planned neighborhoods. Mixed houselines of single- and mutli-family homesites are integrated amongst and clustered around open green spaces and recreational facilities that include handball and tennis courts, walking trails, open fields and greens, and a swim club.
COUNTRY CLUB RIDGE HOMES
AT TWIN HILLS
Future content.
GARFIELD PARK AT TWIN HILLS IN THE NEWS
View press releases and news articles for Garfield Park at Twin Hills.
Philadelphia Inquirer
Article 1 COMING SOON (//)
ADVERTISING GARFIELD PARK AT TWIN HILLS
View original newspaper sales advertisements for Garfield Park at Twin Hills.
Philadelphia Inquirer
Ad 1 COMING SOON (//)
LEVITTOWNBEYOND ADDS...
MUCH MORE COMING SOON.
Page last revised 13 September 2012.