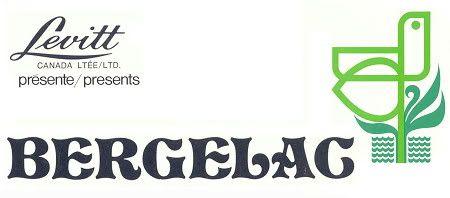BERGELAC
DOLLARD-DES-ORMEAUX, QUEBEC
Location: Dollard-des-Ormeaux, Quebec.
Incorporated as an independent city February 4, 1960. Located in the West Island area of Montreal Island.
On January 1, 2002, Dollard-des-Ormeaux became a borough of the City of Montreal as the Borough of Dollard-des-Ormeaux - Roxboro. On January 1, 2006, Dollard-des-Ormeaux incorporated as an independent city, the result of a demerger referendum. The Roxboro area was incorporated into another borough to create the Borough of Pierrefonds-Roxboro.
Constructed by Levitt Canada, Ltd. (ITT).
Open for sales in 197X.
Construction completed in 197X.
Sample homes are located on Boulevard des Sources between Rue Churchill and Boulevard Roger-Pilon, adjoining Centennial Park and Centennial Lake.
Official web site for the City of Dollard-des-Ormeaux
The Brochure and Houses:
Courtesy Paul Lisicky
FOLDER
Speak with a friendly and courteous sales counselor, who will present you a folder with everything you will want to know about your new home and community at Bergelac...
Front Cover
Inside Pocket
COMMUNITY PROFILE
AND LOCATION MAP
View the Community Profile and Location Map for Bergelac, on the inside cover of the folder.
HOUSES
Tour all five sample homes and select the style of your new home in Bergelac.
LA CANADIENNE
RENDERING
PLAN
1-1/2 Story (Cape Cod with Center-hall plan).
New ideas in a 1-1/2 Story Home--on the outside, it's a Cape Cod, but on the inside, it's a gracious Center-hall Plan with separate levels for Living and Sleeping areas...
First Floor: Entry Foyer, Living Room, Formal Dining Room, Kitchen open to Breakfast Alcove and Family Room with Sliders to the back lawn and Fireplace, Lavatory, Separate Laundry Room.
Second Floor: Full Dormer across the back of the house. 4 Bedrooms, 2 Baths. Walk-in Closet in Master Bedroom. Gable Dormered Windows in front bedrooms.
1-car Garage, Basement.
BELLINI
RENDERING
PLAN
Side-hall Colonial. 4 Bedrooms, 2-1/2 Baths, Formal Dining Room, Kitchen open to Breakfast Alcove and Family Room with Fireplace and Sliders to the back lawn, Laundry Area, Oversized 1-car Garage with Storage Area, Basement.
CEZANNE
RENDERING
PLAN
Tri-level Home (Bi-level with Family Room on its own middle level).
A unique 5-Bedroom, 3-Bath multi-level living plan...
Upper Level:
3 Bedrooms, 2 Baths, Living-Dining Room, Eat-in Kitchen.
Lower Level:
2 Additional Bedrooms, Bath with Stall Shower, Separate Laundry Room, Utility Room, Oversized 2-car Garage.
Mezzanine Level:
Large Entry Foyer-Reception Area, Family Room with Fireplace and Sliders to back lawn.
DEGAS
RENDERING
PLAN
Bi-level (Hi-ranch, Split Foyer). 4 Bedrooms, 2-1/2 Baths, Eat-in Kitchen, Formal Dining Room with Sliders to back lawn, Raised Sleeping Wing, Walk-in Closet in Master Bedroom, Lower Level Family Room with Fireplace, Separate Laundry Room with Lavatory Area, 2-car Garage with Utility Room.
GAINSBOROUGH
RENDERING
PLAN
2-story Colonial. 4 Bedrooms, 2-1/2 Baths, Formal Dining Room, Kitchen with Breakfast Alcove, Separate Laundry Area, Family Room with Fireplace and Sliders to back lawn, Walk-in Closet in Master Bedroom, Basement, 1-car Garage.
Page last updated 6 October 2012.
